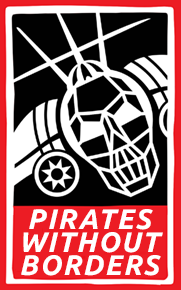
IPFS News Link • Housing
Rotterdam's new market housed under huge residential arch
• http://www.gizmag.com, By Stu RobartsThe new Markthal complex is designed by MVRDV, whose other unusual projects have included the Peruri 88 vertical re-imagining of the city of Jakarta and the Glass Farm glass building modeled on a Dutch farmhouse. Like both Peruri 88 and Glass Farm, the Markthal development has been designed with mixed use in mind.
The main purpose of the building, of course, is to house the market, which it does in a vast 120 m (394 ft)-long space below the 40 m (131 ft)-high arch. The space accommodates a total of 96 fresh food stalls and shop units, with parking for 1,200 cars below it. The whole building has an area of 95,000 sq m (1,022,571 sq ft) and is 70 m (230 ft) wide.
A transparent single-glazed net façade is used at either end of the arch to enclose the market space whilst maintaining the illusion of the arch being open at each end. Meanwhile, a huge mural covers the inside of the arch. The 11,000 sq m (118,403 sq ft) artwork – called Cornucopia – was created by artists Arno Coenen and Iris Roskam, and depicts oversized images of market produce which can be bought at the market. The image was rendered by Pixar software in order to achieve the desired level of sharpness.




































